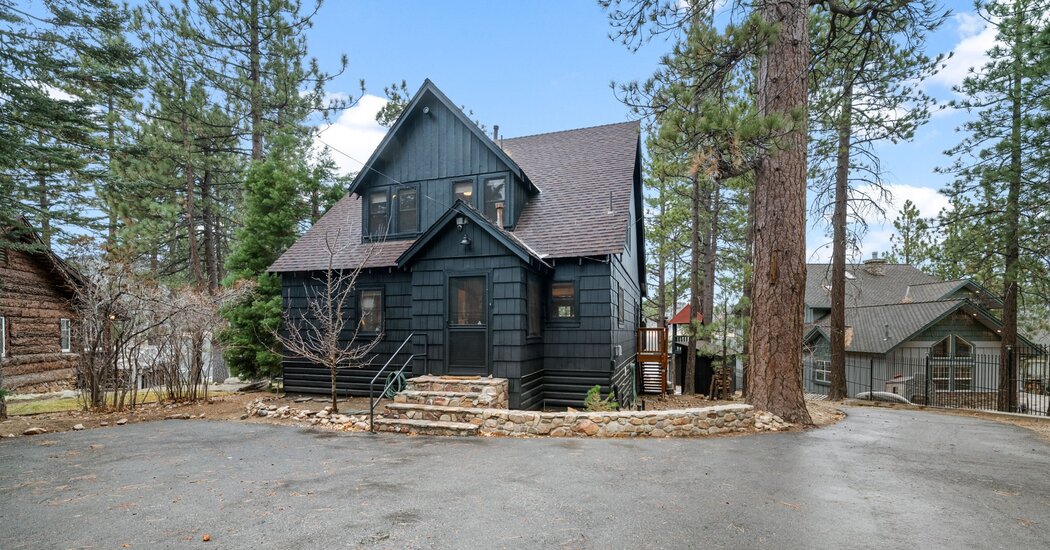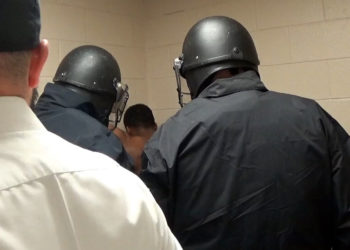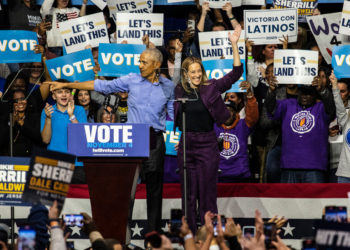Los Angeles | $2.475 million
A Craftsman house built in 1915 on 0.1 acres
This four-bedroom, four-bathroom house and its one-bedroom, one-bathroom guesthouse is a about a five-minute walk from the Paramount Pictures studio lot and Hollywood Forever Cemetery, which hosts outdoor screenings of classic films. Nearby dining includes an Italian restaurant, a burger stand and a vegan cafe. A public elementary school is 10-minutes away by foot.
By car, Koreatown is 10 minutes away, and downtown Los Angeles takes 20 minutes. Burbank Airport is a 30-minute drive.
Size: 2,415 square feet
Price per square foot: $1,025
Indoors: A paved path leads from the sidewalk to this home’s covered porch, which fits a set of chairs.
The door opens to a sunny family room, with hardwood floors and original leaded-glass windows and a tall fireplace with a brick surround painted white. Off one side of this space is a living room with a coffered ceiling with wood beams and a porch-facing picture window.
Beyond the family room is a formal dining room with wainscoting and a period-appropriate pendant light. The kitchen, on the other side of the dining room, has newer wood floors and a white farmhouse sink. Doors fold open to a back patio, and a closet holds a washer and dryer.
Three of the home’s four bedrooms are on the second floor, off a staircase that from the family room. The primary suite, at the top of the landing, has a bedroom with its own fireplace and an attached study with a built-in desk. The primary bathroom has a combined tub and shower.
A bedroom next door has an en suite bathroom with a claw-foot soaking tub and green tile walls, and a bedroom across the landing has an attached space that could be an office or a playroom. This room also has its own bathroom, this one finished with blue tiles. Another bedroom, big enough for a queen-size bed, is off the dining room, as is a full bathroom.
Outdoor space: Behind the house is a paved patio, shaded by mature trees and room for an outdoor lounge setup. Across a grassy lawn is the guesthouse with its own kitchen, bedroom and bathroom. The driveway holds three parked cars.
Taxes: $30,936 a year (estimated)
Contact: Jonathan Klein, Sotheby’s International Realty, 323-428-1098
Big Bear Lake | $2.5 million
A lakefront house built in 1948 on 0.5 acres
This property includes a four-bedroom, two-and-a-half-bathroom main house, a guesthouse with its own bathroom, and a dock on Big Bear Lake. The water draws swimmers and boaters in the summer, and nearby mountains are popular ski destinations. The center of town, which has waterfront restaurants and a marina, is five minutes away by car, and several hiking trails with lake views are also nearby.
Driving to San Bernardino takes around an hour, while Palm Springs is an hour and 45 minutes. Los Angeles takes two hours.
Size: 2,804 square feet
Price per square foot: $892
Indoors: This house is at the end of a long driveway, and its front door opens to the kitchen. The combined living and dining room is at the back of the house, facing the lake. The floors here are hardwood, the ceilings are wood-paneled and a fireplace has a floor-to-ceiling stone surround. A door opens from this space to a rear deck.
The kitchen has stainless steel appliances, including a gas range and a dishwasher, and a white tile backsplash. There’s a window above the sink and a mix of cabinets and open shelving for storage.
The primary suite is off the living room, fits a queen-size bed and has a metal soaking tub in the bedroom. The bathroom has a walk-in shower and is also accessible via the kitchen.
Three bedrooms are on the second floor. One now holds three double beds and the other two can fit king-size beds. All three have carpeted floors and wood-paneled walls and ceilings. A bathroom on this level has a walk-in shower and a basin-style sink.
The lowest level of the house is set up as a large family room and game room, with garage-style glass doors opening directly to the backyard, room for a sectional sofa and a wood-burning stove. A half bathroom and a laundry room are also on this level.
Outdoor space: The deck behind the house is partially covered, with a hot tub and plenty of space for seating. A strip of grass is between the house and the lake, with a paved patio at the shore. The guesthouse is set up studio-style, and the detached garage holds four cars.
Taxes: $31,248 a year (estimated)
Contact: Gary Doss, Compass, 909-878-0775
Costa Mesa | $2.495 million
A 1948 cottage on 0.2 acres
This three-bedroom, one-and-a-half bathroom house is a 10-minute drive from the Newport Beach Pier and from the shops and restaurants that line the Balboa Peninsula. Mariners Elementary School is 10 minutes away on foot, as is a public park. Also within a 10-minute walk is a stretch of 17th Street home to a Mendocino Farms grocery store, several coffee shops, and a popular barbecue restaurant. Fashion Island, an outdoor shopping mall, is less than 15 minutes away by car.
Irvine is 15 minutes away, and downtown Long Beach is a 35-minute drive. Los Angeles International Airport takes less than an hour.
Size: 1,269 square feet
Price per square foot: $1,966
Indoors: A white wood fence surrounds this home’s front lawn, with stone steps leading from the driveway to the front door.
Inside is the living room, which has a wood-burning fireplace with a marble surround. A bay window with a bench seat overlooks the front yard and street, and built-in bookshelves flank the fireplace.
New vinyl-plank floors continue from this part of the house into the dining room, which also has direct access to the kitchen. Here, a diamond-pane glass window is set above the sink, and appliances include a six-burner Thermador range and a SubZero refrigerator.
Two bedrooms are off a hallway extending from the kitchen, with the larger primary bedroom at one end. It fits a king-size bed, and the updated bathroom next door has a soaking tub and a separate shower with custom tile. Across the hall is a sunny bedroom big enough for a double bed and a desk.
A powder room with brass hardware is off the kitchen, and a guest bedroom used as a den is off this part of the house. Doors with diamond-pane glass panels open from the den to the patio outside.
Outdoor space: The stone patio behind the house faces a pair of newly planted trees, and on the other side of the patio is a grass yard surrounded by mature hedges. The detached garage, which has epoxy floors, holds two cars. A washer and dryer are also installed in the garage.
Taxes: $31,188 a year (estimated)
Contact: Breanna LePante, Douglas Elliman Of California, 949-233-2508
The post $2.5 Million Homes in California appeared first on New York Times.




