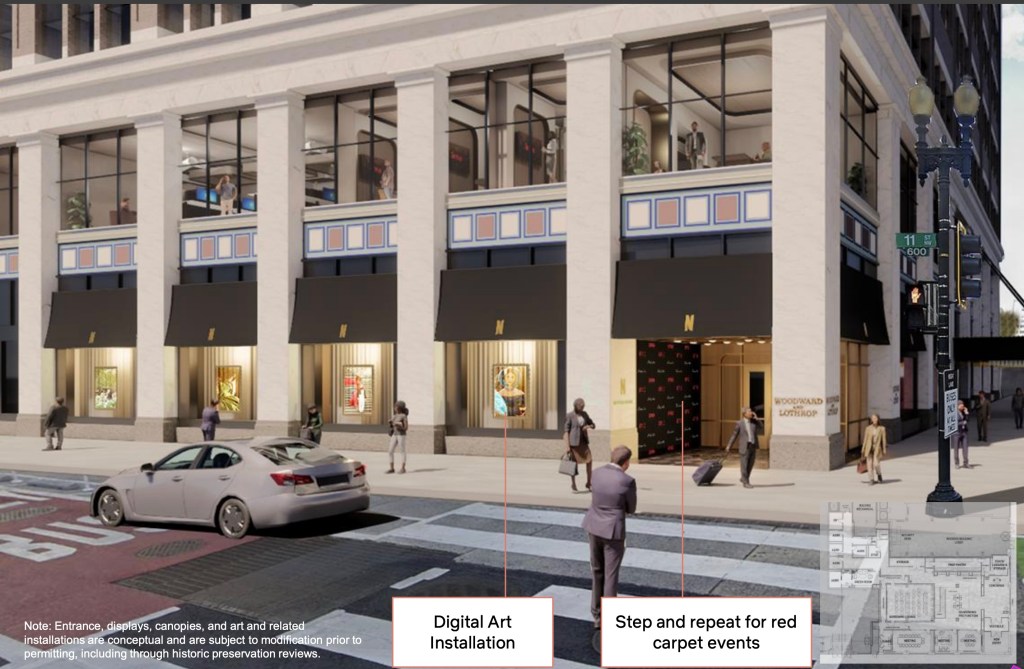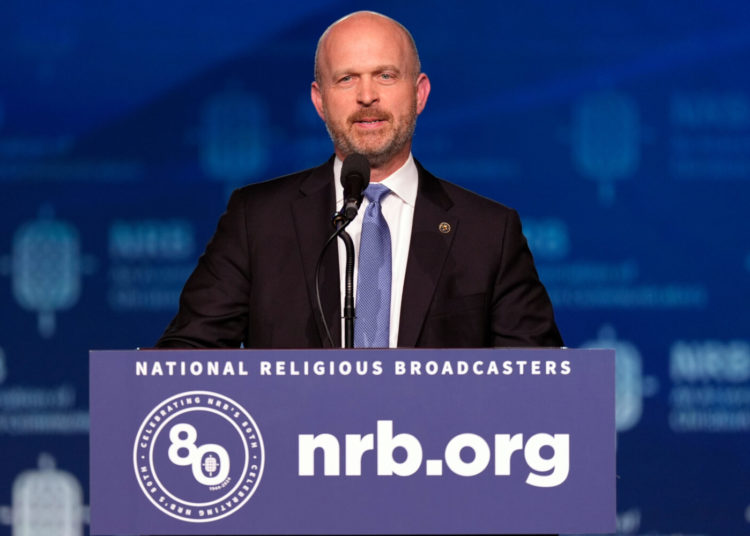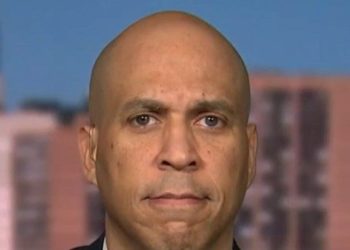Plans filed with Washington, D.C. zoning officials show a proposed new office and entertainment space for Netflix, with street front visibility, a screening lounge and reception area for special events.
The project would take up about 14,000 square feet of former retail space on the first floor of the former Woodward & Lothrup department store building, a historic landmark that was rehabilitated more than 20 years ago. According to the plans, Netflix also would occupy space on a second floor, primarily for offices.
“The location of Netflix on the Property, as proposed, both immediately eliminates a vacant space along these key building frontages and creates a positive effect on Downtown, signaling a new, significant investment and presence in this area and in the District as a whole,” a representative for the building’s owner, Douglas Development, wrote in the application to the district. “This investment is an affirmation that the District’s efforts in Downtown are working and more could follow.”
Netflix, like all the major studios and their corporate parents, already has a lobbying presence in Washington, but the spaces tend to be offices with little or no public-facing presence. The streaming giant currently is located in smaller space on Pennsylvania Avenue, just blocks from the White House.
The Motion Picture Association headquarters, on I Street, includes a glass enclosed lobby that routinely hosts screenings of members’ major releases, in what is one of the best and most technically advanced theaters in Washington. But space for screenings is limited, with the elimination of some of the preferred venues, like the Newseum, which closed six years ago, and more recently the shutdown of E Street Cinemas, which hosted smaller events and independent films. Also off the list is the most prestigious venue of all, the White House theater, which was demolished last week, along with the East Wing, as part of Donald Trump’s plans for a massive new ballroom.
According to the application, the Netflix space, at 1025 F Street, would include a red carpet arrival area, a welcome lobby, co-working space, the screening lounge and open plan office space, taking up about 14,000 square feet.
The space will not be open to the public, but plans include “a potential recessed entry sequence to allow for more extensive interaction with the public realm, particularly during screenings or other similar events. Windows will “integrate displays and other opportunities for engagement where possible.” The first floor would have space to host “limited screenings, receptions, premieres and other hosted events.”
“The result will be that a long-vacant retail space will be brought to life by a robust office user that will energize the streetscape, and the entire Downtown, in a unique way at this important intersection,” the Douglas Development representative wrote. They are seeking Zoning Commission approval, as it requires a modification from retail use to arts and entertainment-affiliated office use.
A Netflix spokesperson declined to comment. The company routinely evaluates its real estate portfolio to account for growth. According to the Washington Business Journal, which first reported on the Netflix plans, the lease on its current offices expires in November.
The post Netflix Would Take On More Visible D.C. Presence With Proposal For Offices, Screening Space In Historic Building appeared first on Deadline.




