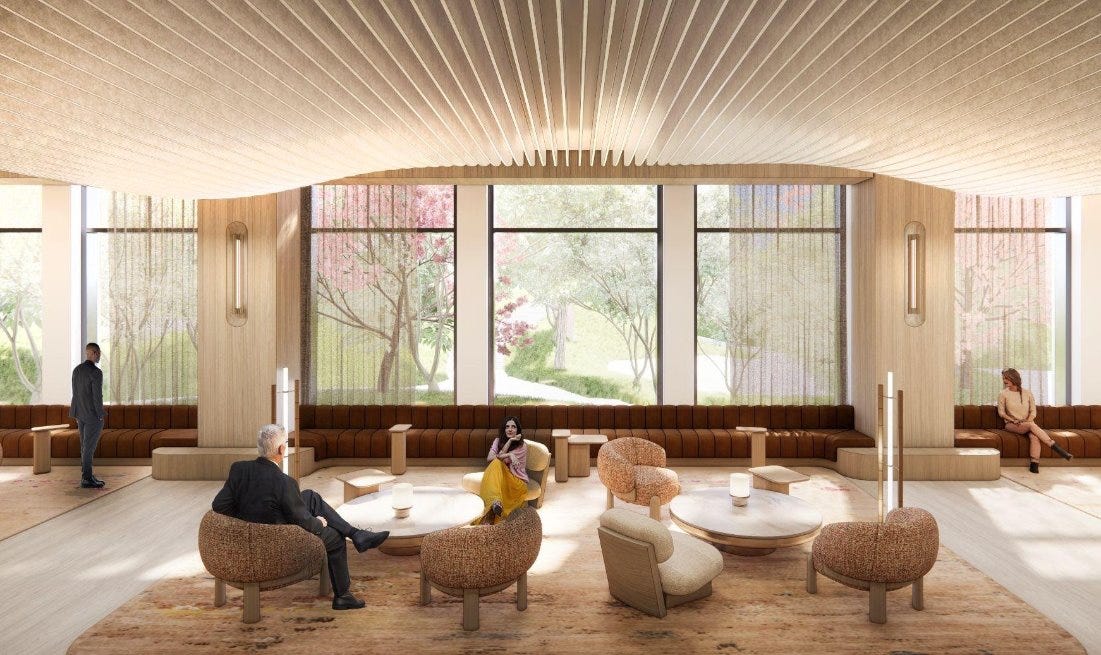
Goldman Sachs
- Goldman Sachs shared interior renderings of its new Dallas campus, which is set to open in 2028.
- The 800,000-square-foot building will have a dining terrace, natural touches, and a fitness center.
- Goldman is one of many banks building up its presence in Texas.
When thousands of Goldman Sachs employees stream into the new Dallas campus in 2028, they can expect lots of natural light and an airy second-floor dining hall.
Goldman Sachs on Wednesday released new images of the 800,000-square-foot office it is building in Texas to house more than 5,000 employees. The bank’s largest US office outside New York City is in Dallas, and it is spending around $500 million on the campus. Goldman is one among many financial services companies upping its presence in Texas, as the state offers low taxes and light regulations.
The interior is “inspired by the local Dallas culture and community” and “colors of the Texas sky,” according to a press release from October 1. It will also offer state-of-the-art amenities, including a full-service fitness center, back-up childcare, and various dining options. The renderings don’t show those perks, but Goldman’s fitness centers in New York and London offer classes as well as typical equipment.
“Every aspect of an employee’s daily life was considered from childcare to morning workouts, to the quality of coffee breaks and food service to health and well-being,” Lauren Rottet, the president of one of the design firms, said in the press release.
From a dining terrace to open-air work spaces, here’s what the interiors look like so far.
Dining room and terrace
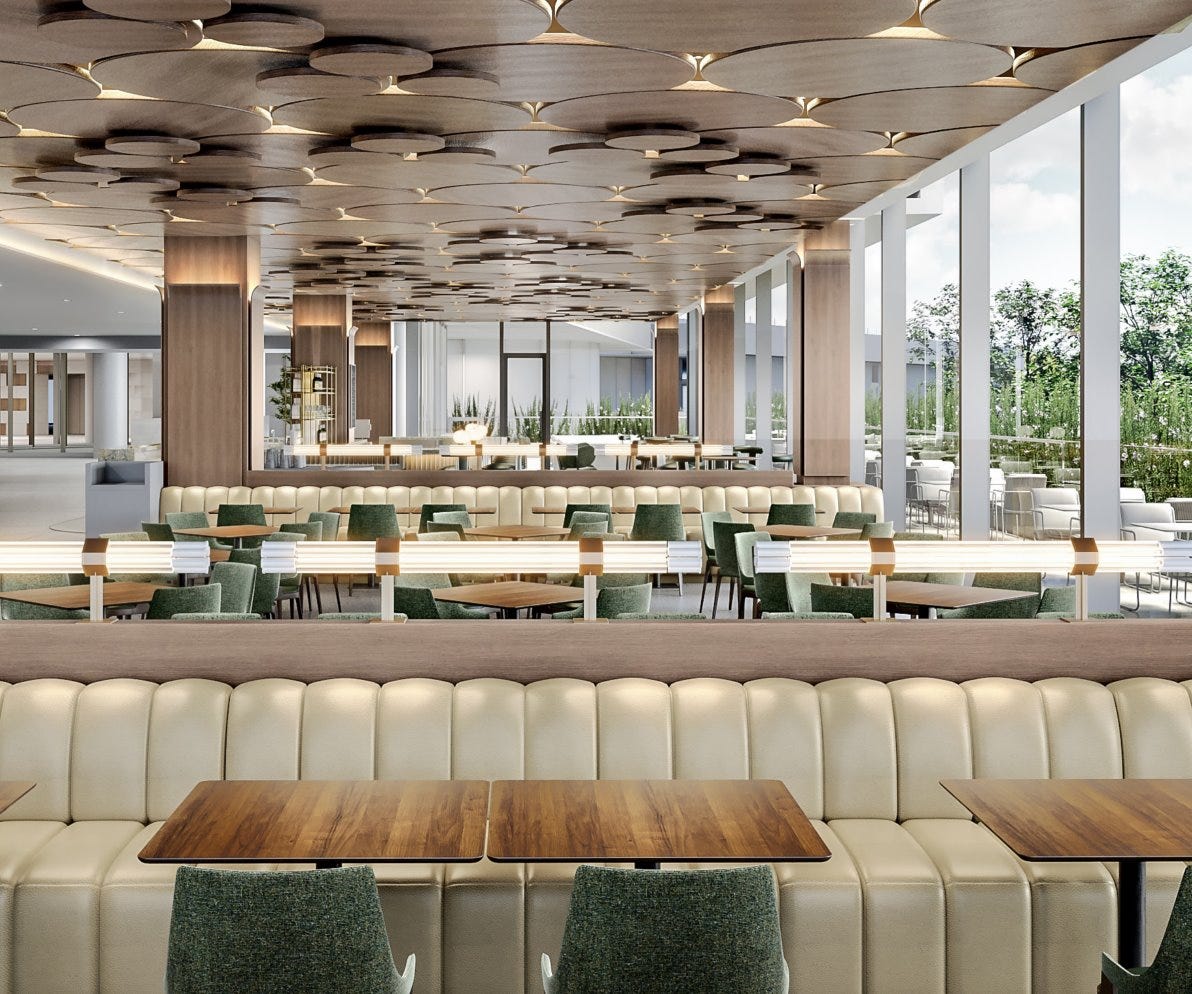
Goldman Sachs
There will be multiple dining options and coffee bars throughout the building, with the main food exchange on the second floor.
Conference center

Goldman Sachs
Some of the conferencing spaces will have views of a 1.5-acre park being developed next to the campus. The building will have multiple conferencing spaces.
Work spaces
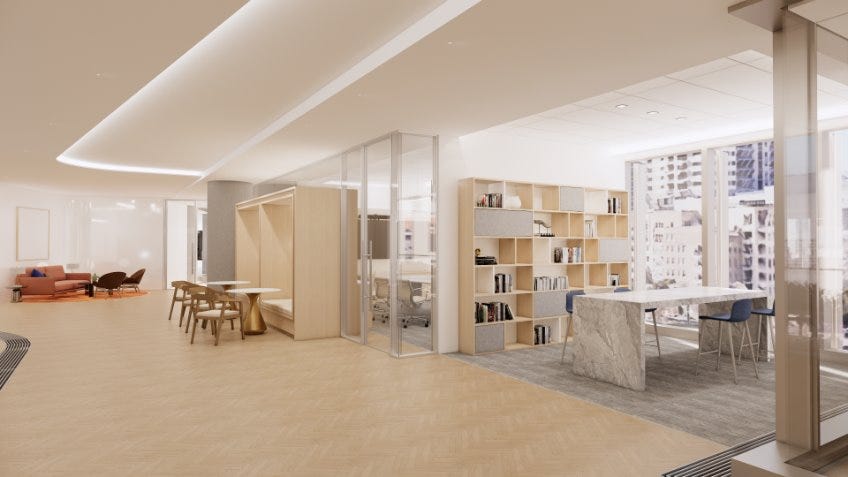
Goldman Sachs
The new renderings offer a glimpse of the open-air work floors, which will feature collaboration spaces.
Commons
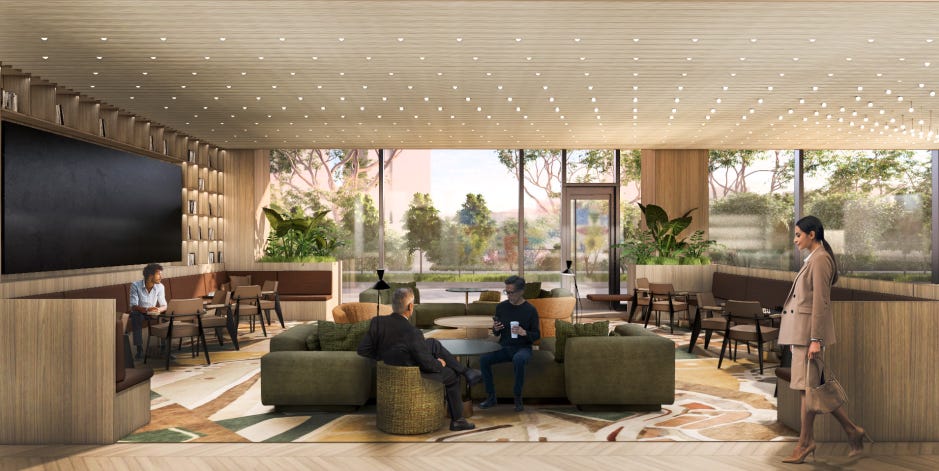
Goldman Sachs
The Commons will serve as a communal gathering space for employees, designed in the same earthy hues as some other areas of the building.
Main lobby
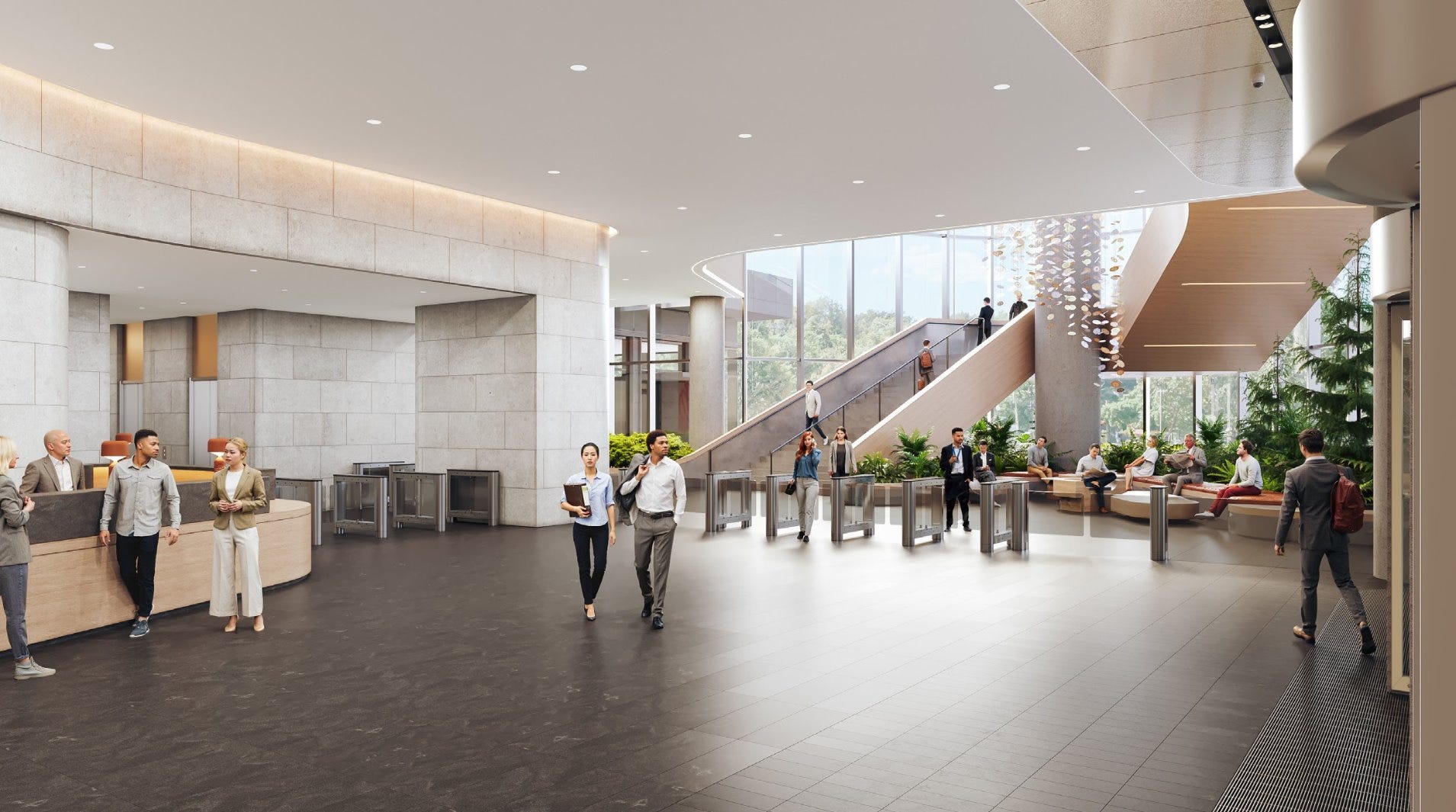
Goldman Sachs
Renderings of the lobby show elements of nature, a focus of the overall design. The workspaces evoke “an interior park,” Ece Calguner Erzan, a principal at one of the design firms, said in the October 1 press release.
Rooftop gardens
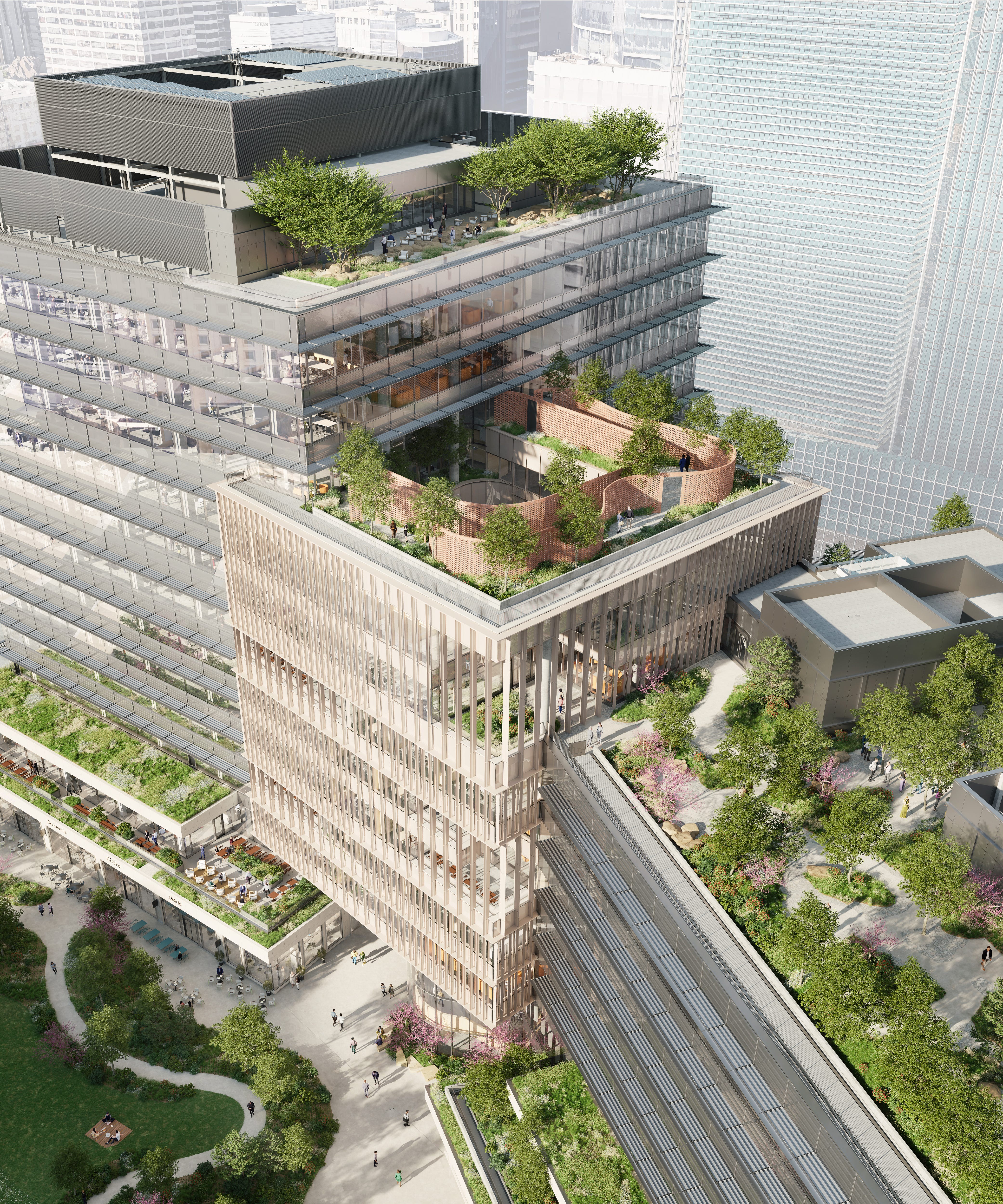
Goldman Sachs
Previous renderings of the building’s exterior show rooftop gardens and terraces that the bank will use for events and where employees can get some fresh air. The project’s landscape designer, Michael VanValkenburg, is behind Brooklyn Bridge Park and Maggie Daley Park. He is also responsible for the 1.5-acre park.
A three-acre campus
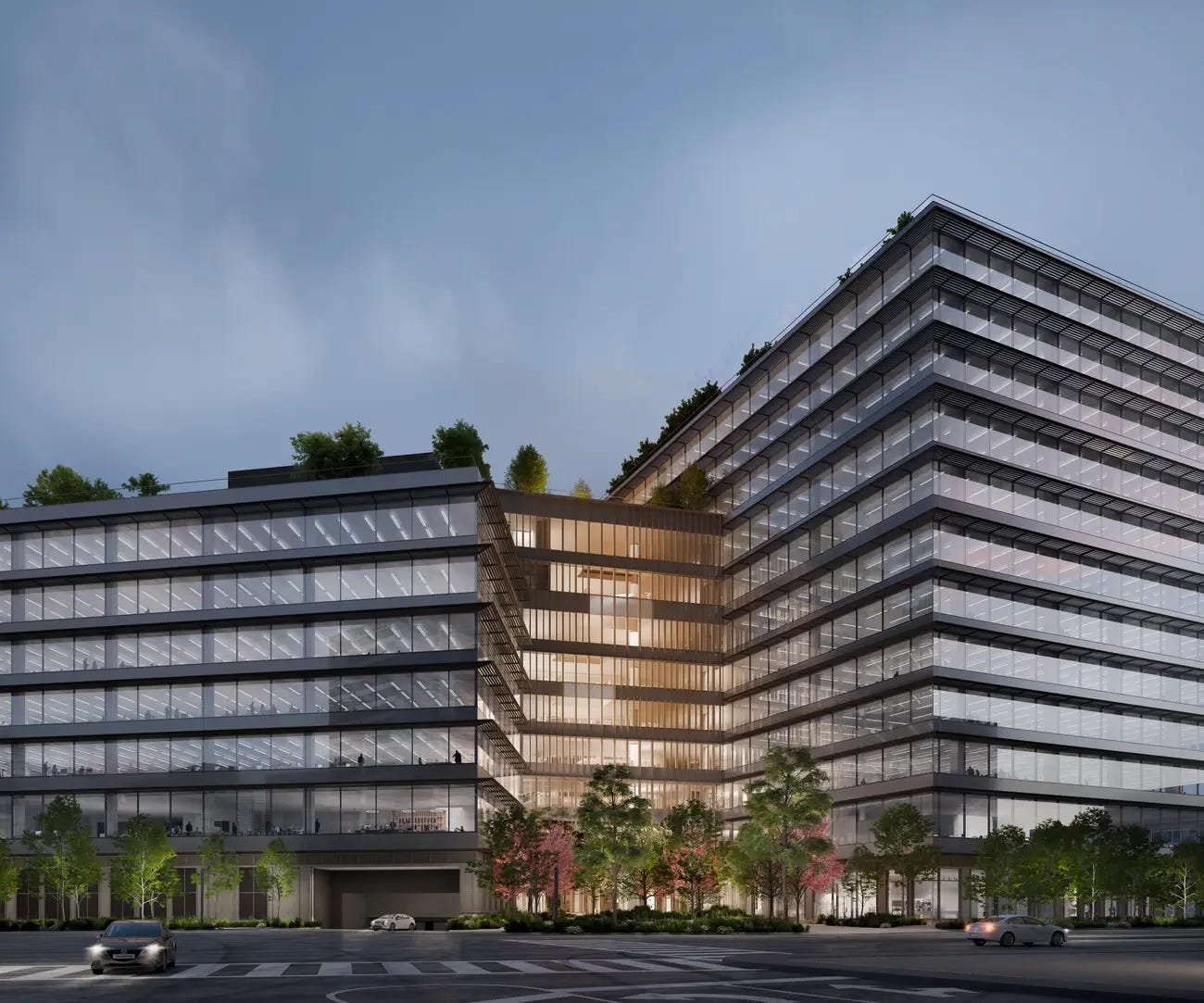
Goldman Sachs
The electrically powered building will sit on three acres in the city’s Victory Park neighborhood. Employees will have access to bike parking, lockers, changing facilities, and underground parking for vehicles.
Have a tip? Contact this reporter via email at [email protected] or Signal at alicetecotzky.05. Use a personal email address and a nonwork device; here’s our guide to sharing information securely.
Read the original article on Business Insider
The post Step inside Goldman Sachs’ Dallas office for 5,000 workers appeared first on Business Insider.




