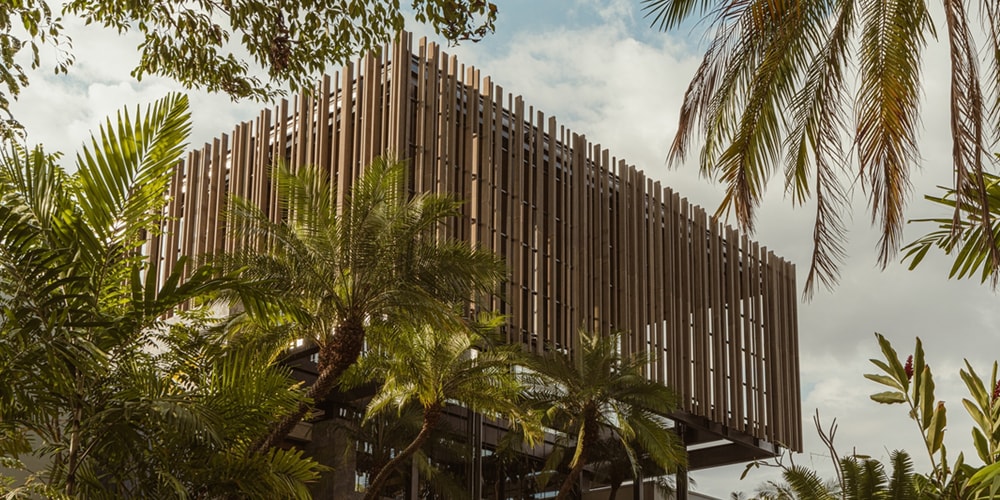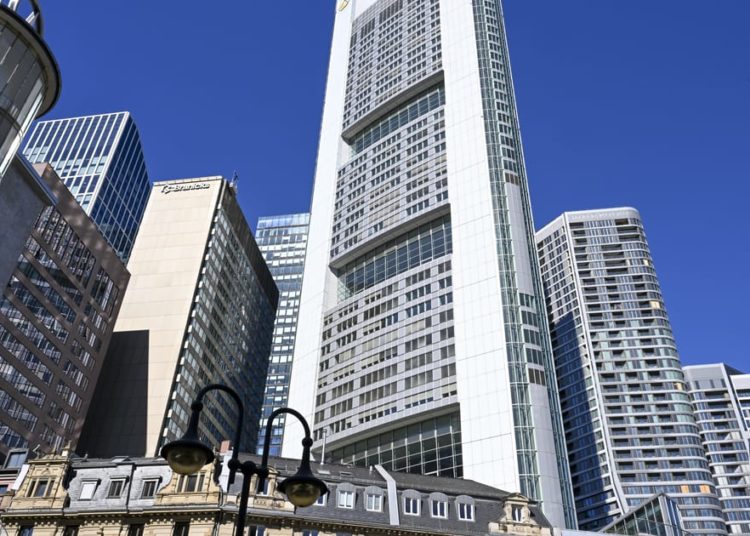Summary
- Designed by Studio Saxe, Solai House in Costa Rica is centered on two distinct, opposing volumes: one grounded, one elevated
- The house’s design emphasizes environmental integration and spatial fluidity
- Interiors and architecture were conceived together, using natural materials and local craftsmanship
The Solai House, designed by Studio Saxe in Santa Teresa, Costa Rica, exemplifies a harmonious integration of architecture with its natural surroundings. The home’s core concept is a “dialogue between opposites,” featuring a grounded volume and an elevated one. This duality reflects a design language rooted in contrast: between what is anchored and what floats. A central, open-air interstitial space connects the two volumes, choreographing movement through the site while framing panoramic views of the jungle and ocean beyond.
Studio Saxe’s approach emphasizes spatial fluidity and environmental responsiveness. The elevated pavilion is wrapped in a rhythmic brise-soleil system of wooden slats, which regulates light and airflow and enhances the sensation of the structure floating above the terrain. Thin-framed glass panels maintain thermal comfort while inviting constant engagement with the landscape. The home’s fragmented composition allows for a layered experience of arrival, gradually revealing framed vistas and fostering a seamless relationship between the built form and nature.
The design for the interiors was conceived in tandem with the architectural envelope, resulting in a unified spatial narrative. Natural textures, earthy tones and reforested local teak ceilings reflect the purity of the overall concept, while features like an open staircase within a vertical garden and an infinity pool reinforce the home’s connection to its environment. The result is a refined example of contextual design that balances technical precision with poetic expression.
The post Studio Saxe’s Solai House Embraces a Dialogue Between Architecture and Nature appeared first on Hypebeast.




