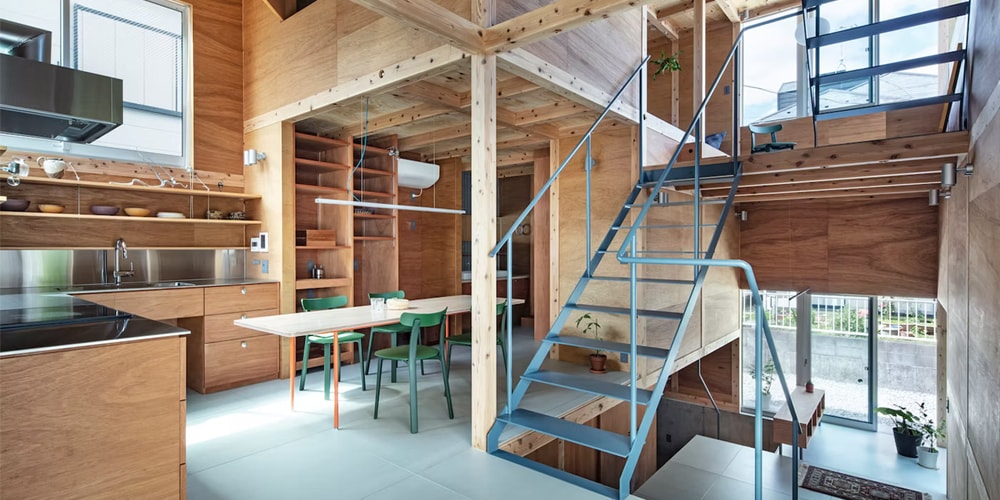Summary
- Chigasaki House by Tamada & Wakimoto Architects unites three generations in a compact 112-square-meter space
- The home features a “flock” concept, a skip-floor layout and a grid-like wooden structure
- Movable partitions ensure adaptable rooms for evolving family needs
Chigasaki House is a 112-square-meter residence by Tamada & Wakimoto Architects, designed to unite three generations within a compact seaside lot in Kanagawa Prefecture, Japan. Situated at the end of a cul-de-sac, the home is built around the concept of a “flock,” allowing six individuals to find their own distinct spaces while coexisting harmoniously — much like a school of fish that gathers and disperses. This innovative approach to spatial organization aims to balance individual needs with collective living in a compact urban setting.
The house features a dynamic grid-like wooden structure, where strategically removed columns and shifted beams create continuous and integrated spaces. This is complemented by a five-level skip floor design, guiding movement fluidly from the semi-basement to the rooftop. The varying floor heights introduce subtle shifts in sightlines, forming small, intimate nooks where residents can sit or lean, fostering diverse living scenarios. The spatial configuration thoughtfully connects the north and south gardens, drawing in the intimate atmosphere of the surrounding dense houses and their small southern green spaces, blurring the lines between interior and exterior.
The first floor, with its inviting veranda and large windows facing the front garden, creates a continuous connection with the street, serving as a vibrant space for children to play and for casual conversations with neighbors. The middle floor houses the dining room and water facilities, centered around a large dining table designed to accommodate various activities simultaneously. Smaller, more intimate rooms (ranging from 4.5 to 7.3 square meters in size) are located on the semi-basement and 2.5th floors, offering flexibility through movable partitions and furniture. This allows residents to choose how these rooms connect to each other and to common areas, adapting to evolving family needs.
Windows are strategically placed at the building’s corners, opening in two directions to ensure that outdoor views are always visible, bringing diverse light and airflow characteristics to each space throughout the day and seasons. The design allows for dispersed sightlines even when people are gathered, creating a comfortable sense of distance between individuals.
The post Tamada & Wakimoto Architects Redefines Multi-Generational Living With the Chigasaki House appeared first on Hypebeast.




