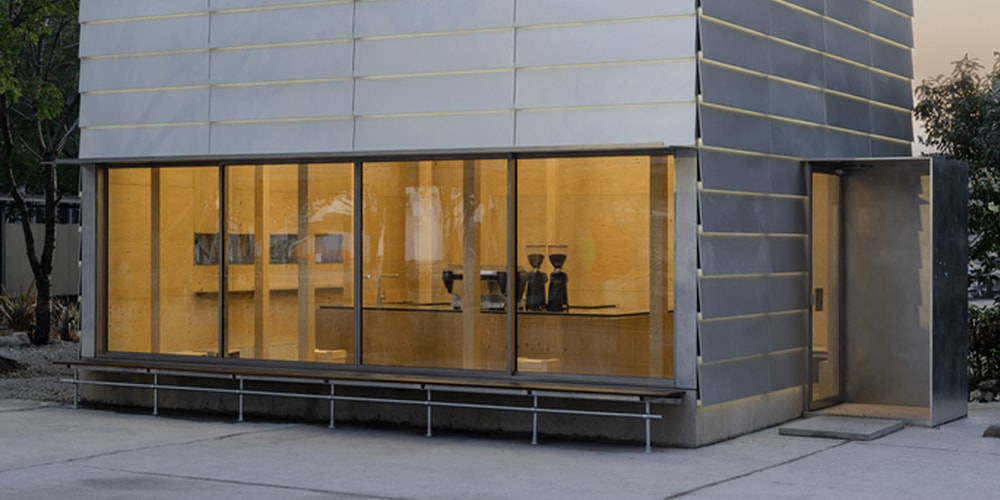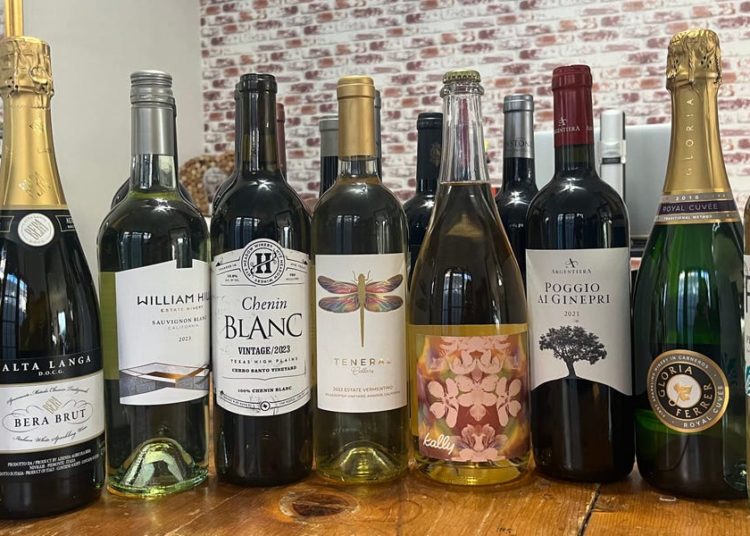Summary
- B131, a café designed by Jiangjie Office, is built adjacent to an art museum in Hangzhou
- Its design features a square plan, lightweight aluminum cladding and distinct windows
- The interior blends structural elements with natural light for an engaging space
Designed by Hangzhou-based architectural firm Jiangjie Office, B131 is more than a simple café — it also functions as a miniature sanctuary within the bustling city of Hangzhou. Envisioned as a complementary space to an adjacent art museum in the BAC Art Community, its compact form and lightweight structure culminate in a thoughtfully balanced spatial experience. The resulting design offers visitors a welcoming haven — a unique moment of calm where they can engage in casual conversation, quiet reflection or simply observe the surrounding urban landscape.
Rooted in geometric precision, the café’s square plan defines its overall form. The structure itself is built upon a lightweight steel framework, which is then clad in anodized aluminum panels. This deliberate choice of materials contributes to a visually light and airy appearance during daylight hours. As dusk descends, these same panels emit a soft glow, subtly transforming the café’s role within the city’s nighttime landscape.
At the heart of B131 Café’s design is movement and interaction, guided by structural elements and natural lighting. Its twelve-column framework subtly defines seating zones and circulation, ensuring a fluid transition between spaces. A square skylight serves as a central focal point, inviting natural light to sculpt the café’s changing ambiance throughout the day. The central bar acts as a focal point directly beneath the skylight, elevating the interaction between barista and visitors into an integral part of the space’s unfolding narrative.
On its western side, a full-length, low window offers an expansive view of the plaza and the distant Xiangshan Ridge. This window features four operable sliding panels that can be fully opened during warmer weather, effectively blurring the boundary between the interior and exterior. A slender window slit on the north side offers glimpses into the café’s activities while maintaining an intimate atmosphere within. Through its deliberate spatial relationships, the café maintains an ever-shifting balance between enclosure and openness, offering a harmonious integration of architecture, nature and urban life.
B131 Café
BAC Art Community,Zhuantang,
Hangzhou,China
The post B131 Café Embodies Enclosure and Openness With a Square-Framed Design appeared first on Hypebeast.




