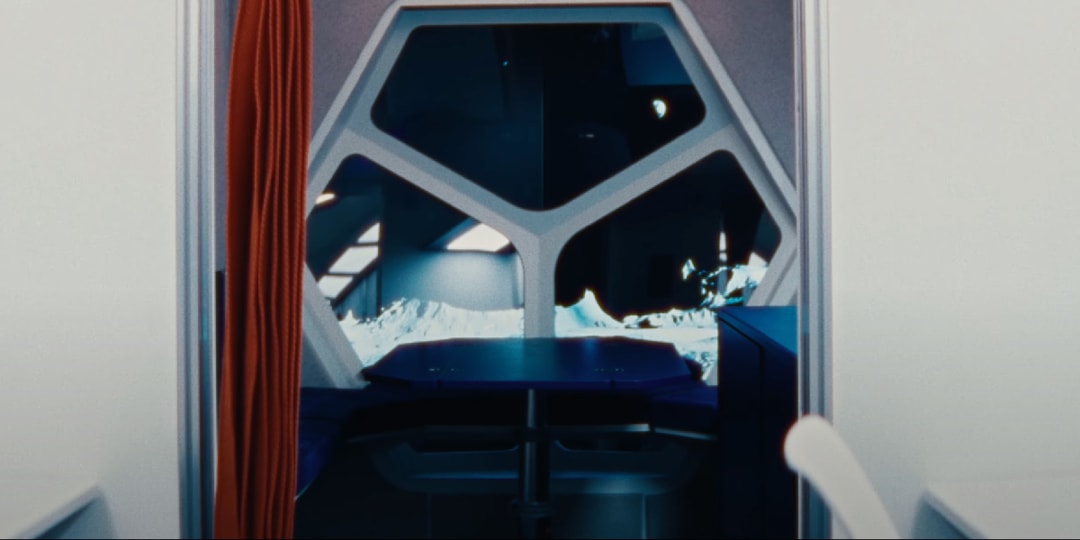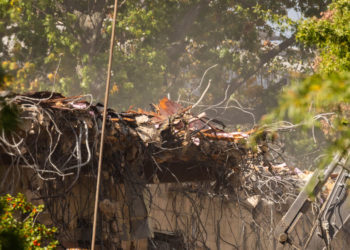Danish design firm SAGA, which specializes in space architecture, has worked in partnership with the European Space Agency (ESA) to design a habitat fit for use in Artemis missions. At the LUNA facility in Cologne, Germany, a recreation of the Moon’s surface is set to open in 2026, where training astronauts will live inside SAGA’s FLEXHab. While offering a functional space for trainees to do their work, the SAGA’s Scandinavian sensibilities give the interior a warm atmosphere, combining earthen materials and sci-fi futurism.
Supporting medium to long-duration analog missions for up to four astronauts, SAGA consciously crafted the design to support human well-being. With circadian lighting, soft-handed fabrics, and natural materials, the space feels warm with hygge, a Danish term that describes a sensation of coziness. However, the more technical sensibilities, such as the all-chrome bathroom and the sleek sleeping pods, evoke classic sci-fi cinema and Space Age design.
The galley offers the crew a dedicated leisure area complete with a well-equipped kitchen, a dinette, and geometric windows simulating Lunar landscapes. Kitchen cabinetry and Alcantara Vegan Suede benches are cast in a deep blue reminiscent of the ocean and sky on Earth. Throughout, SAGA grounds the space in natural touches like 3D-printed upcycled wood, cork panels, and acoustic wall coverings, adding familiar elements to the spaceship-like interior architecture.
See the detailed images in the gallery and watch SAGA’s official video in the window above.
The post Lunar Training Habitat by SAGA Space Architects Blends Sci-Fi Futurism With Scandinavian Warmth appeared first on Hypebeast.




