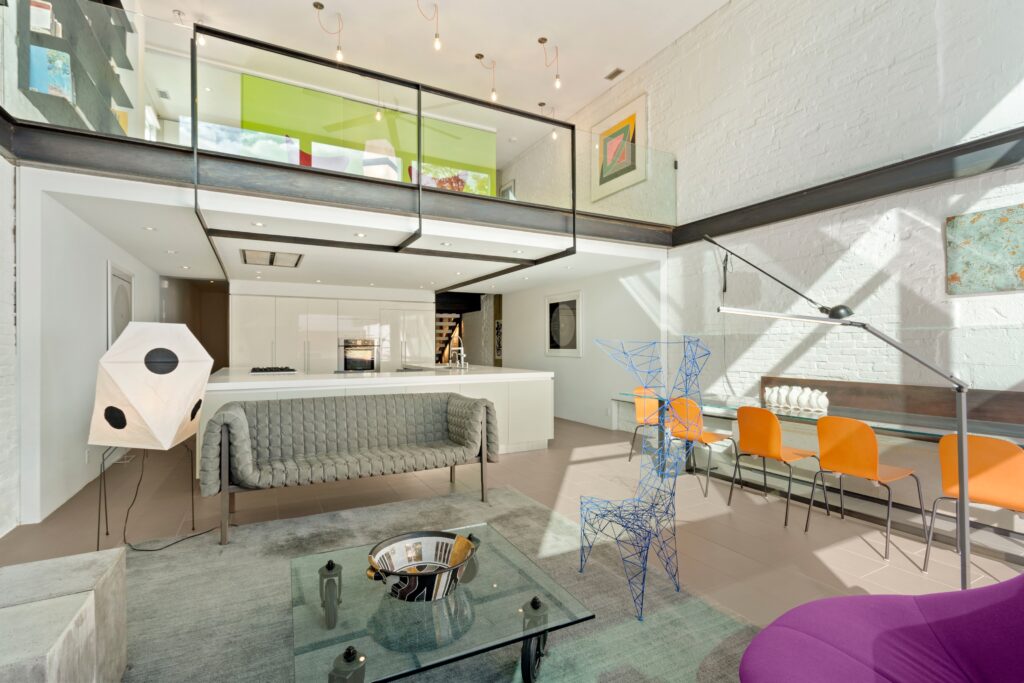When Susan Clampitt and her fiancé were designing her Capitol Hill house in 2013, the architect asked how they wanted to feel when they walked in the door. “Zen,” Clampitt told her, “and inspired.”
For a while after that conversation, the house was chaotic — under renovation, missing windows and parts of the floor and lacking any semblance of a stress-free home. Clampitt and her now-husband, Jeremy Waletzky, looked at the boards on the walls and saw the perfect wedding venue.
“We decided we wanted to get married in this construction site,” Clampitt said, “because my husband, a psychiatrist said, ‘Marriages are always under construction.’”
Months after the big day, which included about 10 family members and one online-ordained officiant, the house was completed — a modern, angular space hidden behind a 19th century facade. It’s now on the market for $2.68 million.
Built in the 1890s, the house has been home to several prominent Washingtonians, including Harney Bogan, one of Capitol Hill’s largest 20th century real estate developers, and Reginald F. Chutter, a USAID Turkey chief. In the late 1970s and early ’80s, it belonged to Sen. Samuel Hayakawa (R-California) during his term; the owner preceding Clampitt was a George H.W. Bush-appointed judge of the U.S. Tax Court, according to property records.
When Clampitt and Waletzky first saw it in 2012, the house had the trademarks of a stately century-old Capitol Hill residence: dimly lit, small rooms that, to Clampitt, felt cramped. She hired Janet Bloomberg of the D.C. modern architecture firm KUBE to open the space.
“It was so different from what it is now,” Clampitt said. “I liked the neighborhood. I thought the house had good bones and I knew an architect that I wanted to use that could do magic for us.”
Clampitt has a background in the arts, and has worked for what was the Corcoran Gallery of Art, New York’s Museum of Modern Art and at the White House, where she was director of arts and humanities presidential appointments. She envisioned a renovation that reflected the house’s history while providing ample room for entertaining. Clampitt has since hosted fundraisers for Mosaic Theater Company, where she’s a founding board member.
“Aesthetics are so important to me,” she said. “I just live so easily in this house. … I know this may sound a little strange, but it just makes me intellectually alive and creative.”
At 20-feet wide and over 3,500 square feet, the renovated rowhouse has soaring entertaining spaces and intimate ones, often divided by colorful pops of blues, greens and yellows. Exposed steel beams add an industrial interest, while wood floors and the original exposed brick recall its history.
The house opens to a foyer and a floating staircase. A living room to the right has a fireplace. At the back of the first floor, the kitchen flows to a living and dining space. Sliding glass doors — built into a two-story glass wall — open to the rear garden, with a patio and brass sculpture.
On the second floor, a lofted sitting area with a green wall and floating shelves overlooks the living space below. The primary suite has a baby blue bathroom, a pale purple bedroom and a walk-in closet. Two bathrooms, a bedroom and a laundry room also occupy the second floor.
The third floor has a bedroom and bathroom. The basement has storage space and two wine coolers. An elevator connects each level. A separately deeded garage conveys.
Clampitt and her husband are leaving Washington to be closer to their children and grandchildren. But leaving the residence is bittersweet. “There isn’t a piece of this house that I’m not crazy about,” she said.
$2,675,000
633 E St. SE, Washington. D.C.
- Bedrooms/bathrooms: 3/4
- Approximate square-footage: 3,500
- Lot size: 2,125 square feet
- Listing agent: Andrew Glasow and Fred Saddler, Coldwell Banker Realty
The post Inside an unassuming rowhouse, an eccentric renovation on Capitol Hill appeared first on Washington Post.




