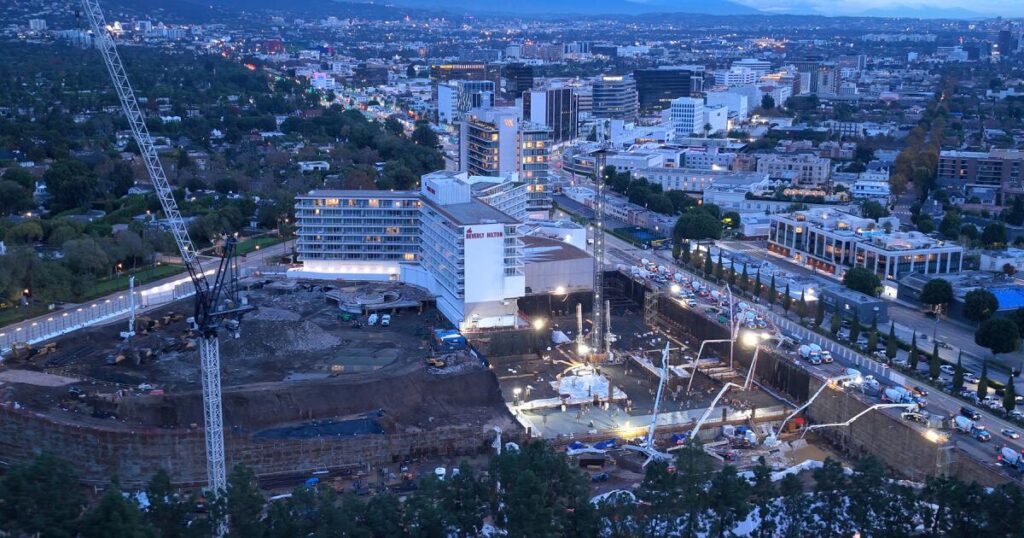Development of the massive One Beverly Hills residential and hotel complex reached a milestone over the weekend as construction started going vertical.
The work to erect the two tallest towers in Beverly Hills started Friday with an overnight continuous pour of 3,800 cubic yards of concrete, the equivalent of 41,000 wheelbarrows-full. It was the first of multiple foundation pours that will take place over the next 12 months, developer Cain said.
The project near the intersection of Santa Monica and Wilshire boulevards broke ground early last year and has so far included demolition, drilling geothermal wells, installing utility lines and digging a deep hole to house underground parking.
One Beverly Hills will be anchored by the Aman Beverly Hills, a 78-room, all-suite hotel that will be the brand’s first West Coast property.
The tower residences will also be branded and serviced by Aman, a Swiss company owned by Russian-born real estate developer Vlad Doronin, which Forbes describes as “the world’s most preeminent resort brand,” and attracts affluent guests such as Bill Gates, Mark Zuckerberg, and George and Amal Clooney.
The two towers — 28 and 31 stories — will have a total of fewer than 200 condos.
Interspersed among the property will be as many as 45 stores and restaurants, including a Dolce & Gabbana boutique, Los Mochis restaurant and Casa Tua Cucina restaurant and marketplace.
“Over the next few months, you will start to see the buildings emerge from the ground,” said Jonathan Goldstein, chief executive of London-based Cain. “Reaching vertical construction is a powerful moment for everyone involved.”
One Beverly Hills is one of the biggest real estate developments by cost under construction in North America, Goldstein said. He valued it at $10 billion upon completion.
It was conceived by London-based architect Foster + Partners. The firm is led by Norman Foster, an English lord perhaps best known for designing a landmark lipstick-like skyscraper in London known as the Gherkin and the hoop-shaped Apple Inc. headquarters in Cupertino, Calif.
Set for phased completion beginning in 2027, the development connects the Beverly Hilton and Waldorf Astoria Beverly Hills hotels in a unified, landscaped compound.
City officials agreed to let Cain build by far the two tallest towers in Beverly Hills with the understanding that stacking the condominiums high would leave open space for 8.5 acres of gardens on the 17.5-acre site.
The most public aspect of One Beverly Hills will be the gardens designed by Los Angeles architecture firm Rios, which also designed the 12-acre Gloria Molina Grand Park in downtown Los Angeles and created a new master plan for Descanso Gardens in La Canada Flintridge.
One Beverly Hills will feature botanical gardens that reflect the diverse landscape of Southern California, with drought-resistant native plants fed solely on recycled water, including rainfall and the runoff from residents’ sinks and showers. The gardens are designed to have more than 200 species of plants and trees, including palms, oaks, sycamores, succulents and olives.
Set within the historic grounds of the former Beverly Hills Nurseries, which later became the Robinsons-May department store, the gardens will feature two miles of walkways, trails, sitting areas and water features.
“We’re entering an exciting new chapter with the One Beverly Hills project, and I’m delighted to see it moving closer to becoming a reality,” said Beverly Hills Mayor Sharona Nazarian. “This is an important addition to Beverly Hills, and I’m proud of the progress we’re making.”
The post $10-billion One Beverly Hills project gets off the ground appeared first on Los Angeles Times.




